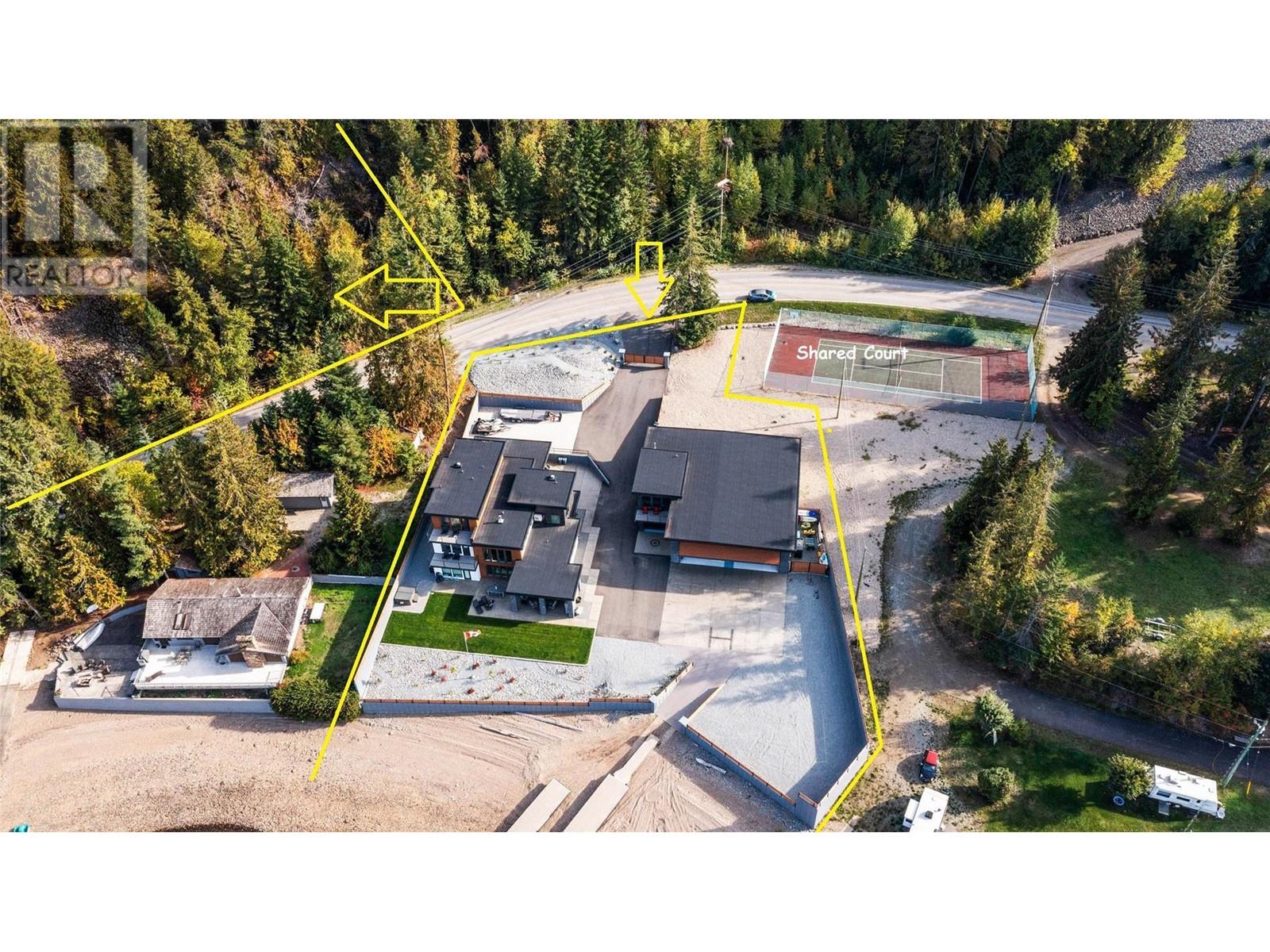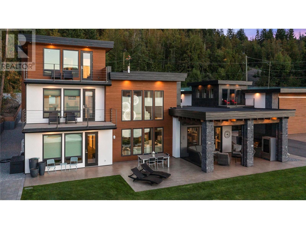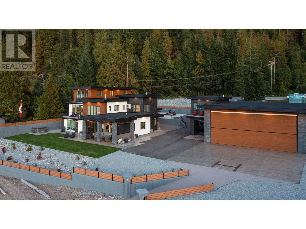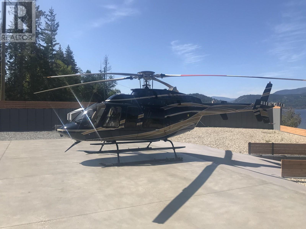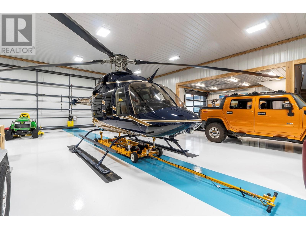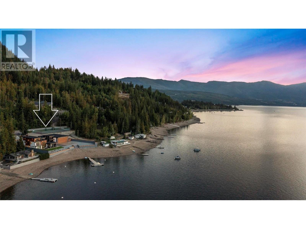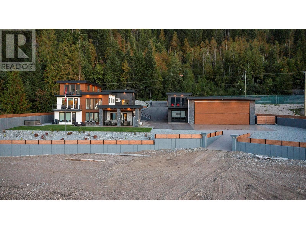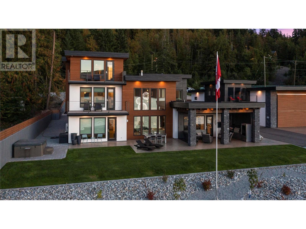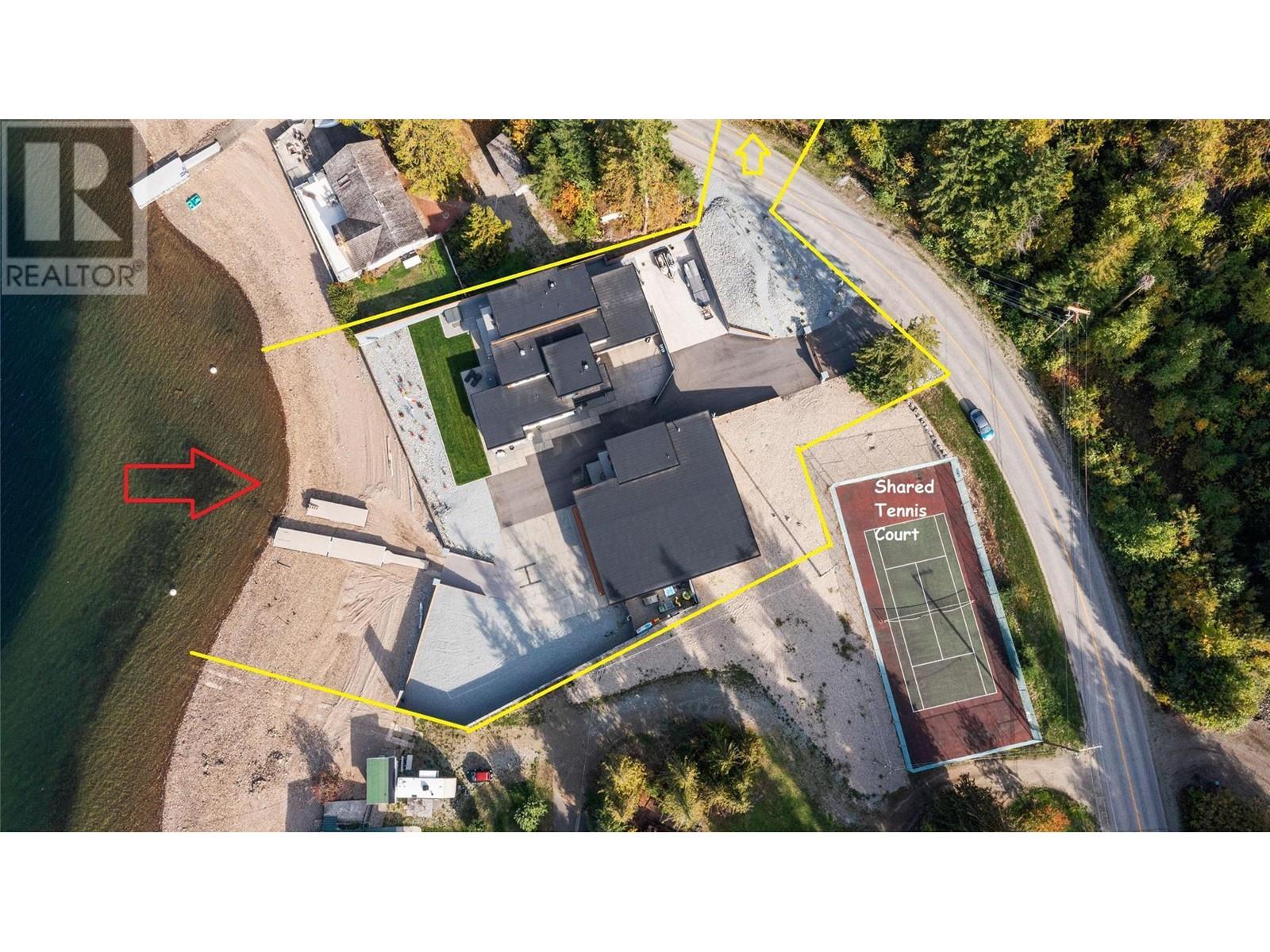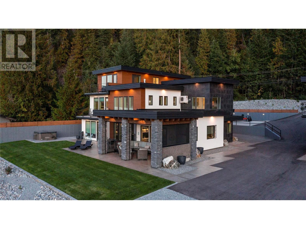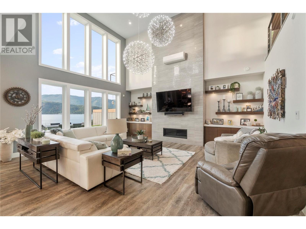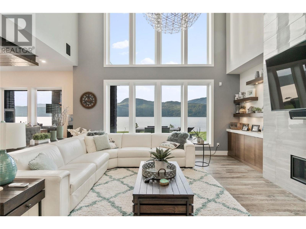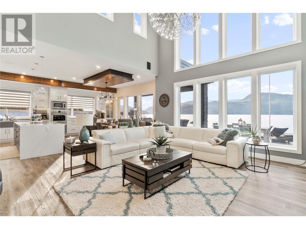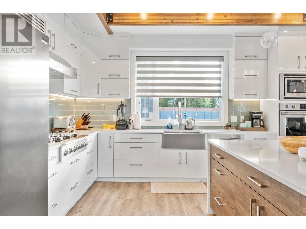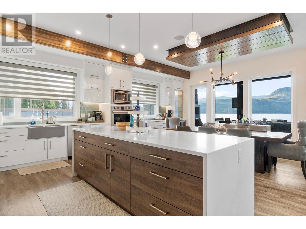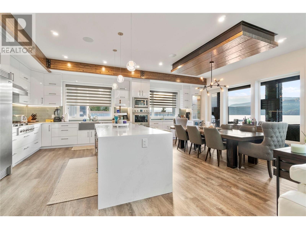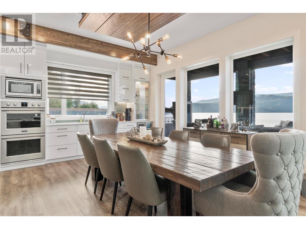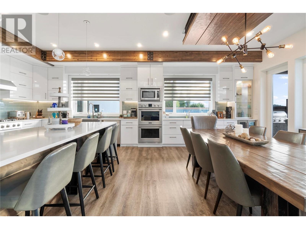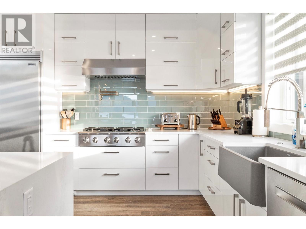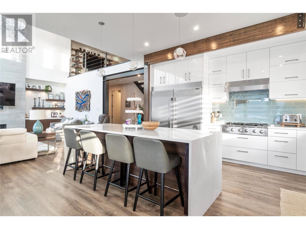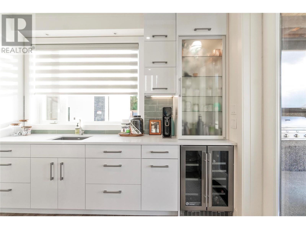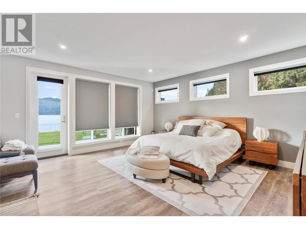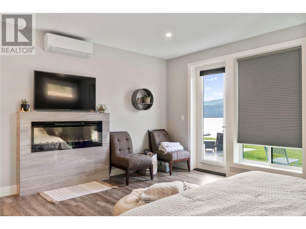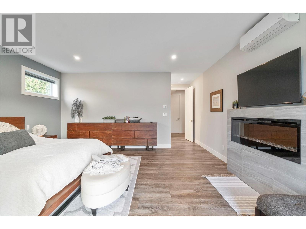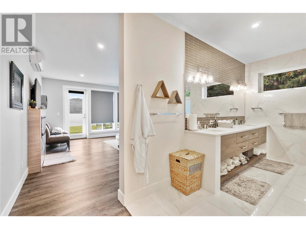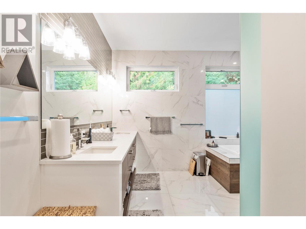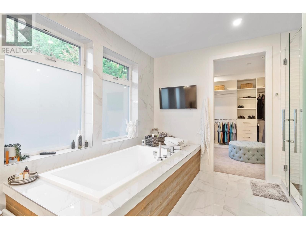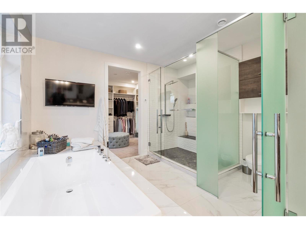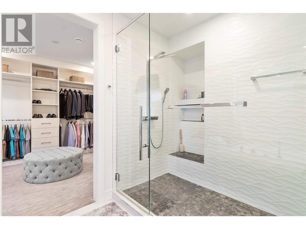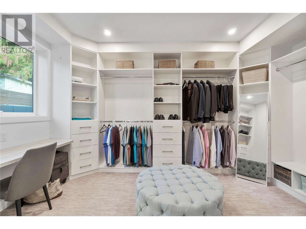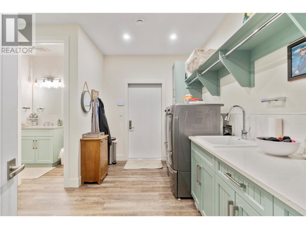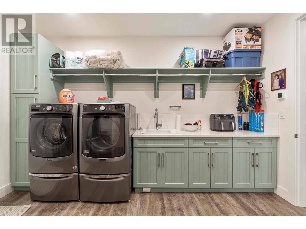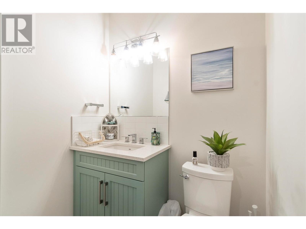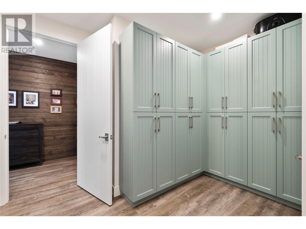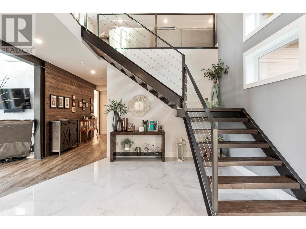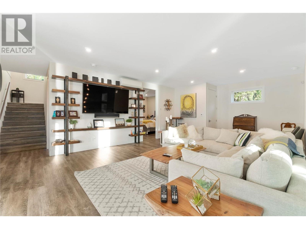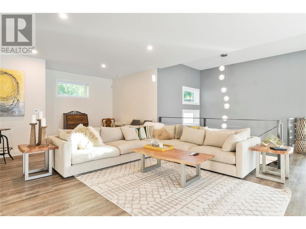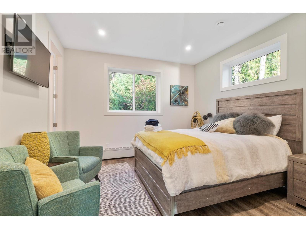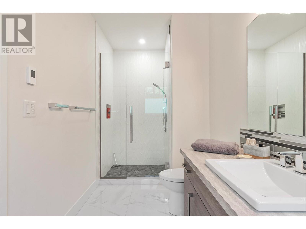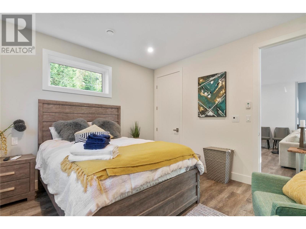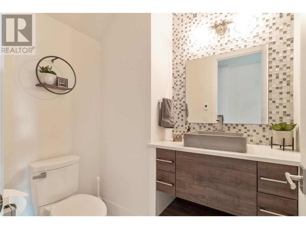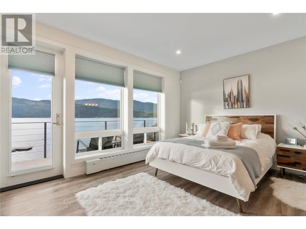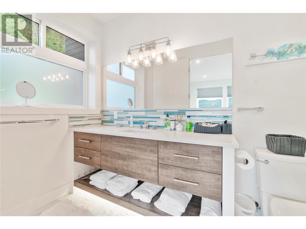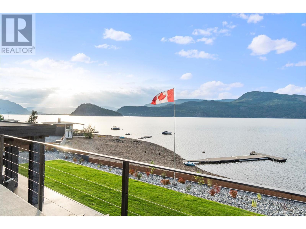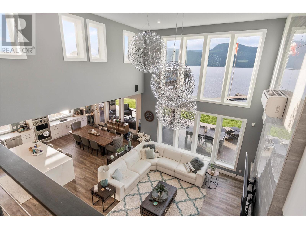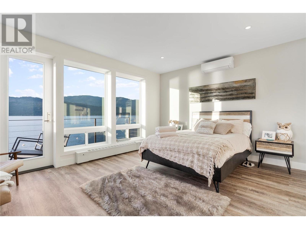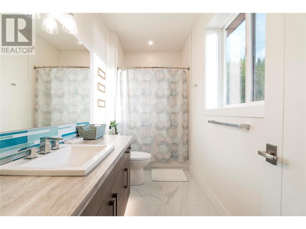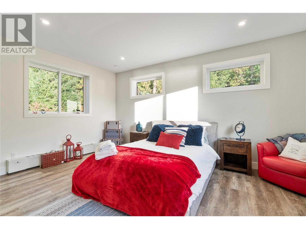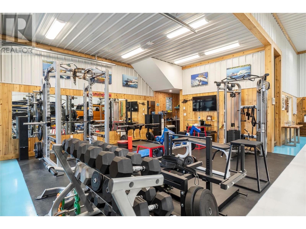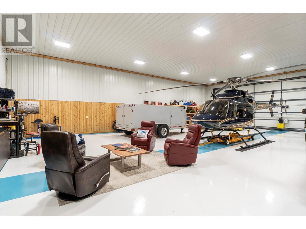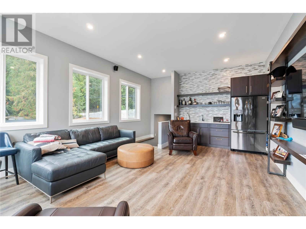
2639 Eagle Bay Road Unit# D
Blind Bay, British Columbia V0E1T0
$5,299,000
ID# 10267889
| Bathroom Total | 10 |
| Bedrooms Total | 6 |
| Half Bathrooms Total | 3 |
| Year Built | 2018 |
| Cooling Type | Wall unit |
| Flooring Type | Ceramic Tile, Vinyl |
| Heating Type | Furnace, Hot Water, See remarks |
| Stories Total | 3 |
| Storage | Second level | 12'0'' x 9'0'' |
| 3pc Bathroom | Second level | 6'0'' x 9'0'' |
| Den | Second level | 22'0'' x 15'0'' |
| Storage | Second level | 8'0'' x 8'0'' |
| Laundry room | Second level | 3'0'' x 3'0'' |
| Loft | Second level | 16'0'' x 26'0'' |
| 2pc Bathroom | Second level | 5'0'' x 4'0'' |
| 3pc Ensuite bath | Second level | 15'0'' x 6'0'' |
| Bedroom | Second level | 12'0'' x 12'0'' |
| 3pc Ensuite bath | Second level | 12'0'' x 5'0'' |
| Bedroom | Second level | 16'0'' x 12'0'' |
| 4pc Ensuite bath | Second level | 10'0'' x 5'0'' |
| Bedroom | Second level | 10'0'' x 11'0'' |
| 4pc Ensuite bath | Third level | 12'0'' x 5'0'' |
| Bedroom | Third level | 14'0'' x 17'0'' |
| 4pc Ensuite bath | Third level | 6'0'' x 9'0'' |
| Bedroom | Third level | 14'0'' x 17'0'' |
| Other | Main level | 46'0'' x 60'0'' |
| Gym | Main level | 16'0'' x 26'0'' |
| Other | Main level | 25'0'' x 12'0'' |
| Other | Main level | 27'0'' x 28'0'' |
| Partial bathroom | Main level | 4'0'' x 4'0'' |
| Laundry room | Main level | 13'0'' x 14'0'' |
| Other | Main level | 18'0'' x 12'0'' |
| 5pc Ensuite bath | Main level | 16'0'' x 13'0'' |
| Primary Bedroom | Main level | 17'0'' x 17'0'' |
| 2pc Bathroom | Main level | 4'0'' x 5'0'' |
| Foyer | Main level | 12'0'' x 12'0'' |
| Kitchen | Main level | 15'0'' x 15'0'' |
| Dining room | Main level | 17'0'' x 10'0'' |
| Great room | Main level | 21'0'' x 20'0'' |
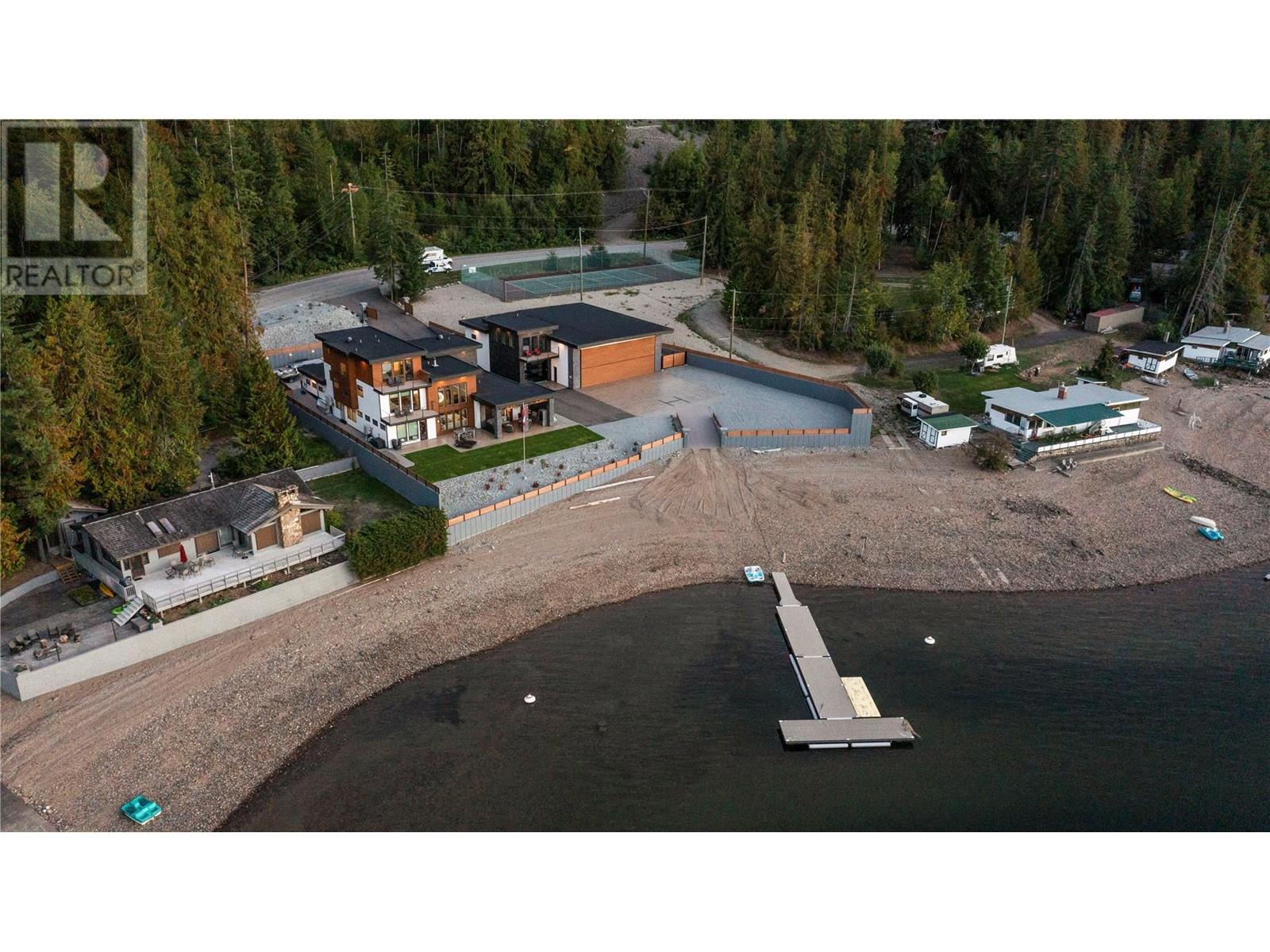
The trade marks displayed on this site, including CREA®, MLS®, Multiple Listing Service®, and the associated logos and design marks are owned by the Canadian Real Estate Association. REALTOR® is a trade mark of REALTOR® Canada Inc., a corporation owned by Canadian Real Estate Association and the National Association of REALTORS®. Other trade marks may be owned by real estate boards and other third parties. Nothing contained on this site gives any user the right or license to use any trade mark displayed on this site without the express permission of the owner.
powered by WEBKITS
